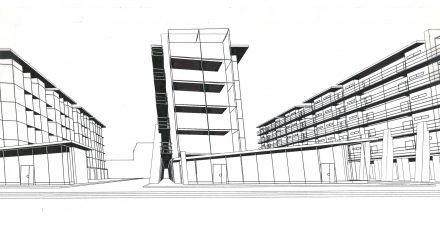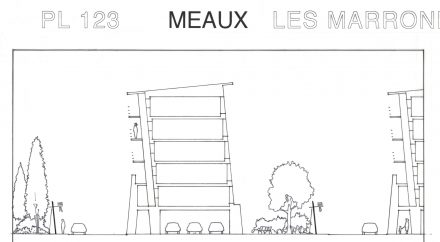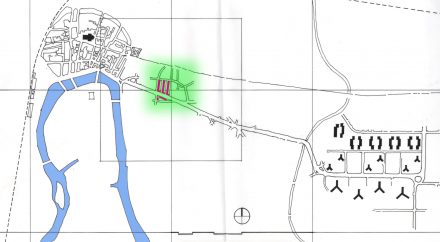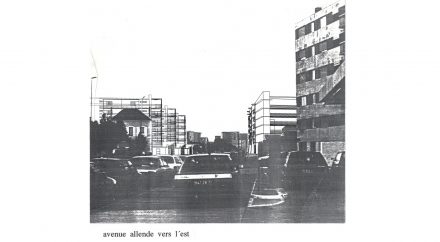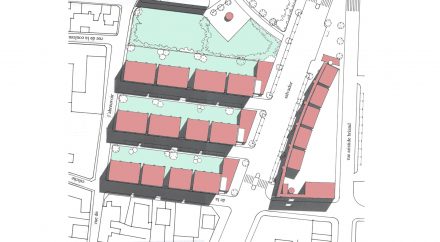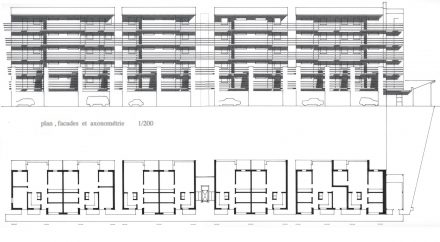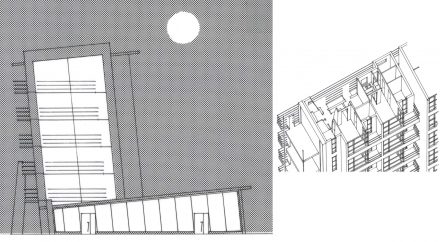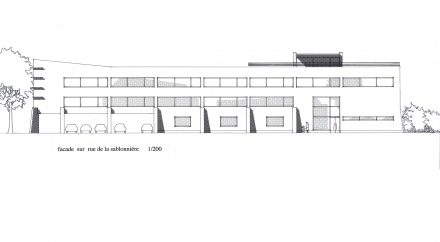Competition in Meaux France
Hometown of the Briecheese is also the site of a magnificent cathedral with romanesque and gothic attributes.
Following proposal for a housing development just east of downtown in Meaux is made with references to the medieval town center mixed up with more recent urban thinking, such as from Le Corbusier’s theories of light, air and greenery.
The city pattern in Meaux is, outside the immediate downtown around the cathedral, dissolved and without urban qualities – particularly in the area of this review. The desire was to study the ”gabarit de la rue” – the street space in order to introduce a more urban character. Moreover, an important task to clarify was communications and transport movements for infrastructure investments. The project was therefore an urban design analysis.
Building volumes stretching along three newly constructed city streets, forming clear-made street spaces. The buildings are divided in intervals for opportunity to glimpse daylight.
They are lifted on columns that have the characteristics of gothic contrefores. Ground floor are parking spaces.
Houses heads the avenue ends with a one-story shop at street level and with four stories glassconstructions which contains laundry room, drying room and socializing areas.
To the proposal also includes an allotment area right next door, a primary school and a small park.
The project entered in a competition organized by Europan.

