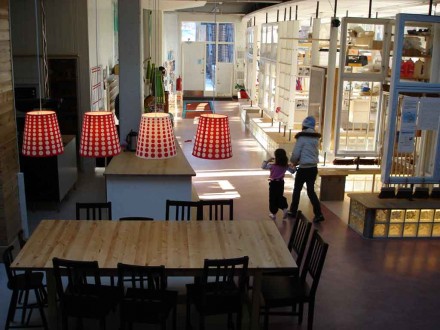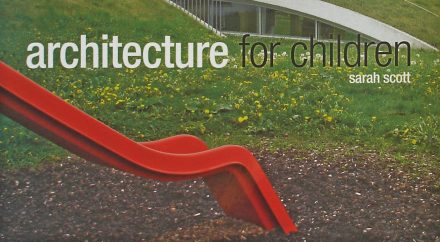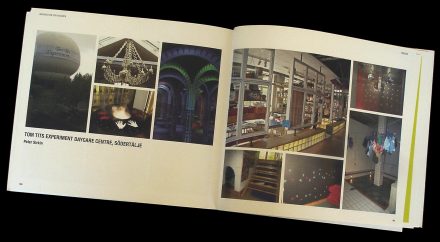Kindergarden at the Tom Tits Experiment science-center
The close relation of this kindergarden to the wellknown attraction of Tom Tits Experiment creates expectations. One such expectation refers to the exhibition appearance and design.
Interior design solutions and materials in the preschool are recognized from Tom Tit’s exhibition galleries but basically the lay-ups are very different. The preschool is a full time work area for children and staff more than a temporary visit as the exhibition.
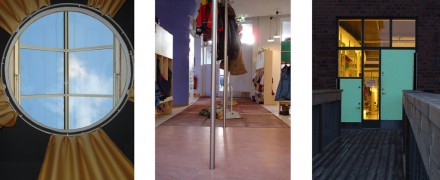
Tom Tits Experiment preschool is located on level 2 in the garden house overlooking the outdoor exhibition. The localities are sunny and taking care of daylights all around the year.
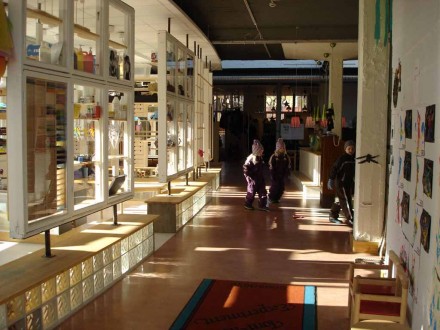
Organization encourage interaction between and across age boundaries. The entrance and corridors are common to all the kids and parents and other adults are welcome to visit. Few areas are locked or fastened.

In the middle there is a waterplayarea with hygiene, changing tables and toilets grouped around. Water play and hygiene issues are allowed to take large space well to the surface as in the educational work.
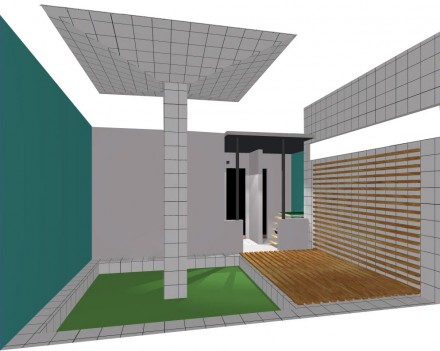

At several spots there are custom-designed and site-built light fixtures. The lamps are positioned near the floor where activities often are carried out in a kindergarten. They are armed with long-lasting light bulbs to reduce maintenance efforts.
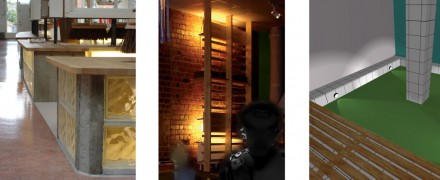
Tom Tits Experiment preschool participated in a global study of preschools 2009 conducted by researchers from Australia.
Please find more about the findings and conclusions in their report to be downloaded here:

