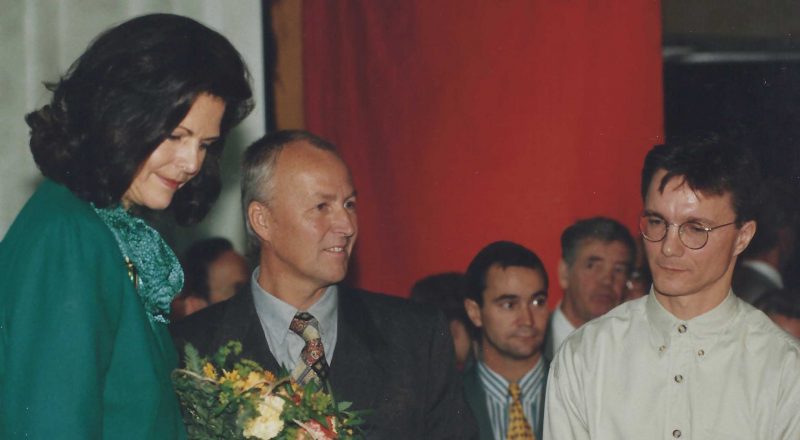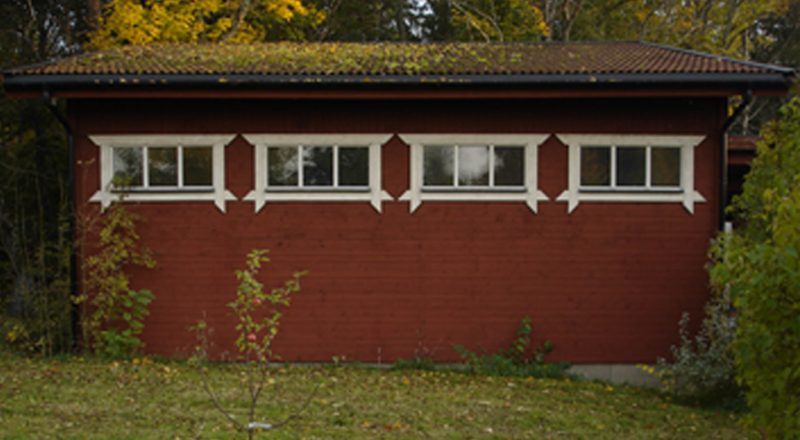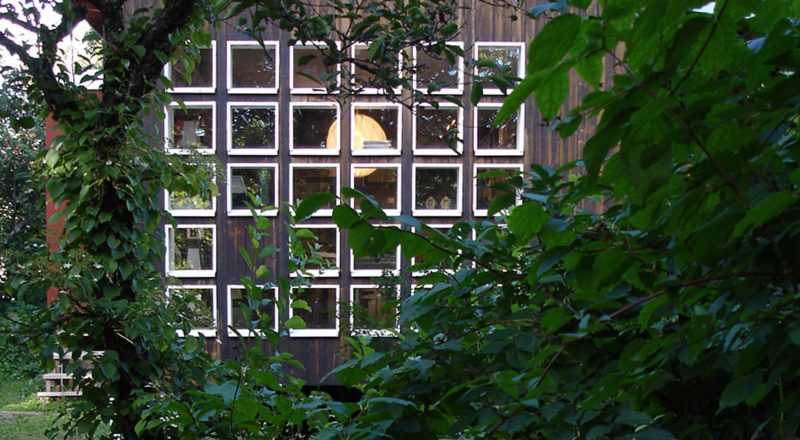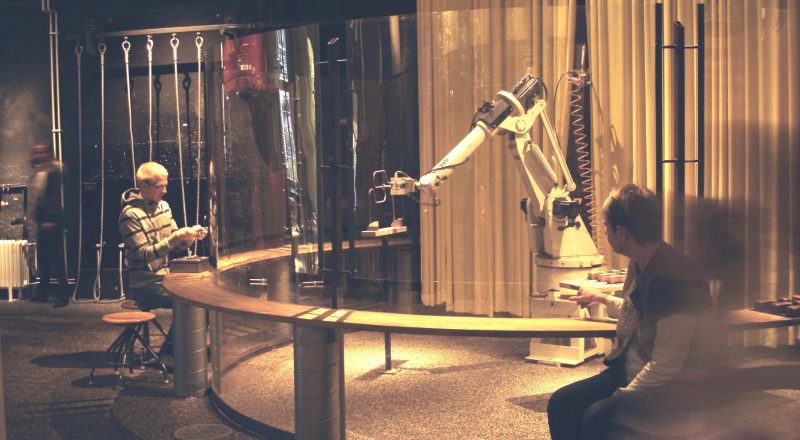SIRKÉN Arkitektur & Design a été fondée en 1997 par Peter Sirkén sous le nom de TelgeMobile Arkitektur. Peter a obtenu son diplôme de l’Institut Royal de technologie de Stockholm en 1989, plus spécifiquement en urbanisme, sous la directiondu professeur Hans Fog et de l’architecte Thorsten Westman, architecte de la […]
Category Archives: Okategoriserade
We cooperate with corporate as well as private clients. As most efficient when we are engaged in the project’s early phases. Our planning work consists of organizing ideas and needs, describe consequences, make compromises, designing solutions, produce supports for procurement and to help during construction. We work with text, drawings, […]
Hometown of the Briecheese is also the site of a magnificent cathedral with romanesque and gothic attributes. Following proposal for a housing development just east of downtown in Meaux is made with references to the medieval town center mixed up with more recent urban thinking, such as from Le Corbusier’s […]
The green gallery at Tom Tits likes to bring to mind a peaceful forest. Akvariebryggan, Mörka Rummet and the autumn frozen ice blue water puddle to slip around on, wishing well and the forest’s many Autumn colors are some attractions. BaraVara means ”just-to-exist” so here you’re aloud just to exist […]
Envisagé comme un studio d’art et de la coulée du béton pour une utilisation avec de grandes sculptures. La maison est divisée en deux bâtiments et la zone de travail est isolé de bureau et des éspaces de rechange avec une toiture en traversant à l’air libre Le design se […]
When the Antiquarian Morris decided to move their bookstore to a very own house TelgeMobile Arkitektur was chosen to lead the project. It ended up with a house of about 60 square meters divided into a large dominant gallery, a restroom and a little storage. Bokhuset, as our client calls […]
The close relation of this kindergarden to the wellknown attraction of Tom Tits Experiment creates expectations. One such expectation refers to the exhibition appearance and design.
A building in culture protected natural environment planned as an art studio and concrete casting workshop for use with large sculptures. The house is divided in two buildings and the work area is isolated from office and change of clothes-store with a roofing crossing in the open air The […]
Une maison situé sur une pente vers le nord. D’un crédit moderniste parmi les autres villas dans un environnement de la conception différente et des matériaux extérieurs. La région est assez typique pour les zones résidentielles émergent progressivement depuis 1910/20-tal. Le terrian est une subdivision. La maison se compose de […]
This family house is located on a slope to the north. A modernist appropriation intermingled with the other villas in an environment with different design and exterior materials. The area is fairly typical for residential areas gradually emerging since 1910/20-tal. The plot is a subdivision. The house is composed of […]
”- As an educator and scientist, I was early convinced that design is relevant to how the message is understood. And that content and form are inextricably linked with each other. You can not create a content without a form and vice versa.” It was at the Södertälje Konsthall […]
At a short but intensive employment in Paris at the office Daviel Architecture I designed this housing building in the center of Paris with a postmodernistic touch Apartment plans are common types of proliferation from studios to 4 pieces and with normal standards. Ground floor housing retail space and a […]
A presentation of a removed exhibition on mechanical principles at Tom Tits Experiment A call of machinery and mechanical principles in an exhibition form. Machines have a special position in a science-center and is often presented as an answer to the questions that humanity faces in science and technology field […]
After more than 15 years of design issues at Tom Tits Experiment Sirkén is broadly experienced in exhibition projects and of design as communication. Tom Tits Experiment is an educational activity in which design is an important tool. The exhibition is self-explanatory – galleries and exhibition design are guiding handling […]
J´ai obtenu mon diplôme de l’Institut Royal de technologie de Stockholm en 1989, plus spécifiquement en urbanisme, sous la direction du professeur Hans Fog et de l’architecte Thorsten Westman, architecte de la ville de Stockholm qui a supervisé la transformation du centre de Stockholm des années’60. Après l’obtention du diplôme […]




